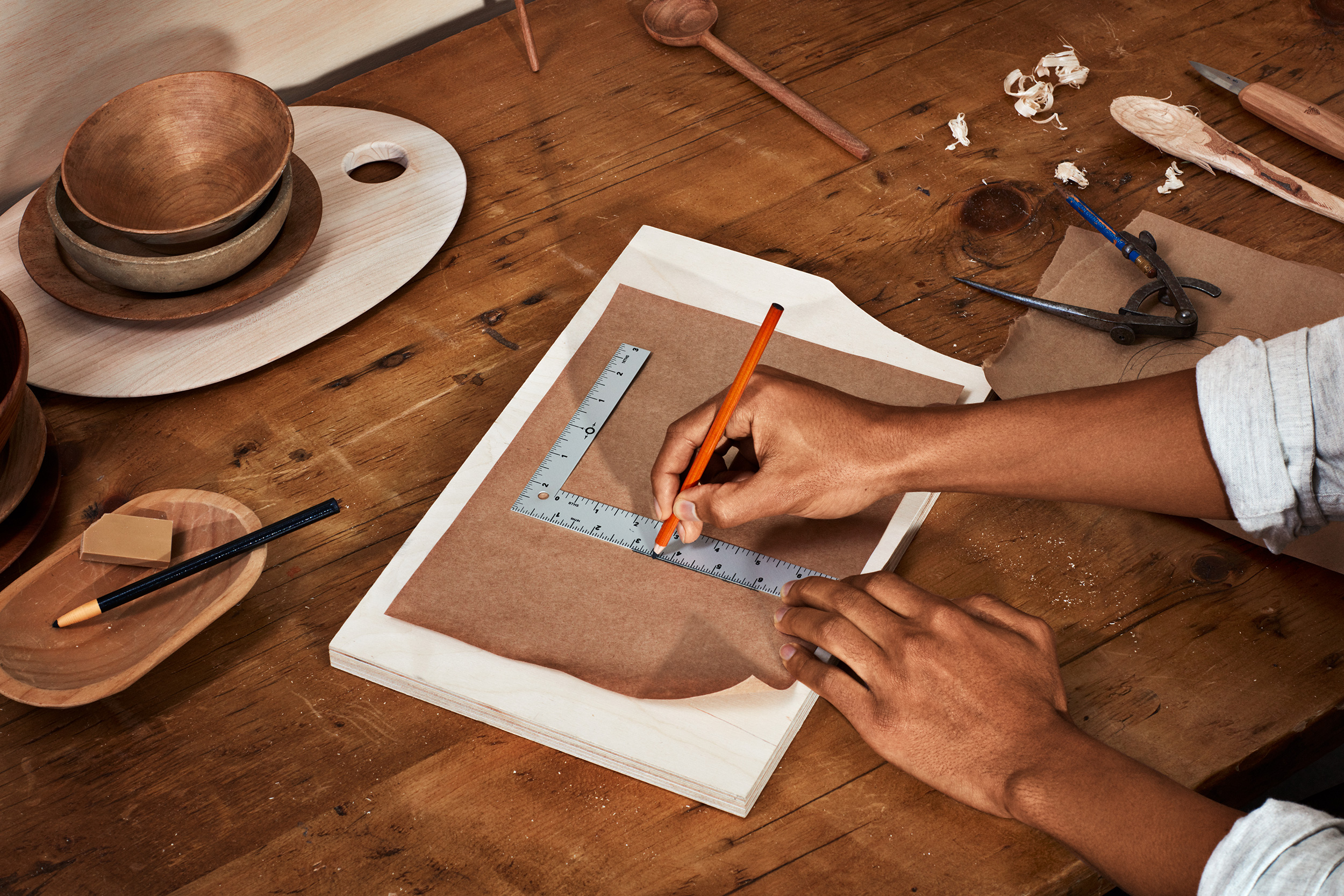
Designed for Life
Aesthetically Appealing Architecturally Designed Homes!
Services offered: Architectural drafting services typically include the creation of detailed technical drawings and plans used in the design and construction of buildings. These services can be broken down into several core offerings:
2D Drafting: Producing floor plans, elevations, sections, and site plans using CAD software.
3D Modeling: Creating digital 3D representations of buildings to visualize structure, materials, and layout.
Construction Documentation: Preparing detailed drawings and documentation required for permits, bidding, and construction.
As-Built Drawings: Generating accurate drawings of existing structures based on on-site measurements.
Rendering and Visualization: Producing photorealistic images and walkthroughs for presentations and client approvals.
Drafting Conversion: Converting hand-drawn sketches or PDF plans into editable CAD or BIM formats
We also provide General Contracting services, overseeing construction projects from start to finish. Our services include:
Project Management: Coordinating and supervising the entire construction process, from initial planning to completion, including managing timelines, budgets, and resources.
Hiring Subcontractors: Hiring and managing specialized subcontractors (electricians, plumbers, etc.) to perform specific tasks.
Permitting and Compliance: Ensuring that the project complies with local zoning laws, building codes, and safety regulations, and securing necessary permits.
Site Preparation: Managing site clearing, excavation, and grading to prepare the site for construction.
Procurement of Materials: Sourcing and purchasing materials required for the project, ensuring timely delivery and quality control.
Construction Coordination: Overseeing the construction crew and ensuring that work is completed according to the project plan, schedule, and quality standards.
Budget Management: Tracking expenses and keeping the project within budget while maintaining quality.
Quality Control: Ensuring that construction meets design specifications and quality standards through inspections and continuous monitoring.
Safety Management: Enforcing safety protocols to minimize accidents and injuries on-site.
Communication and Reporting: Serving as the main point of contact between the client, designers, engineers, and subcontractors, providing regular updates on progress.
Final Inspection and Handover: Conducting final inspections to ensure everything is completed to satisfaction, then handing over the project to the client.
Years of Exceptional
Design
As an Architect / Building inspector, Fineline design is the most versatile design company on the market to help ensure your next project is streamlined to its fullest extent. We guarantee to make this a truly stress free experience from the first design meeting, interior design review, permit stage to final inspection.

Testimonials
“Dylan was always on time to respond to my emails. He understood my concerns and acted accordingly. I am very satisfied with his job and can recommend him for anyone design services”.
— Urszula J.
We chose Farrell Fineline Design to draft our custom cabin design, based on his knowledge, skills and rates. And we are happy we did so! In fact we have recommended his services to our friends and family.
— Anna-Maria

“Find Your Natural Rhythm And Harmonize With It.”
– Yohancé Salimu
Book a Consultation
We’ll prepare a proposal and walk you through every step of the process.